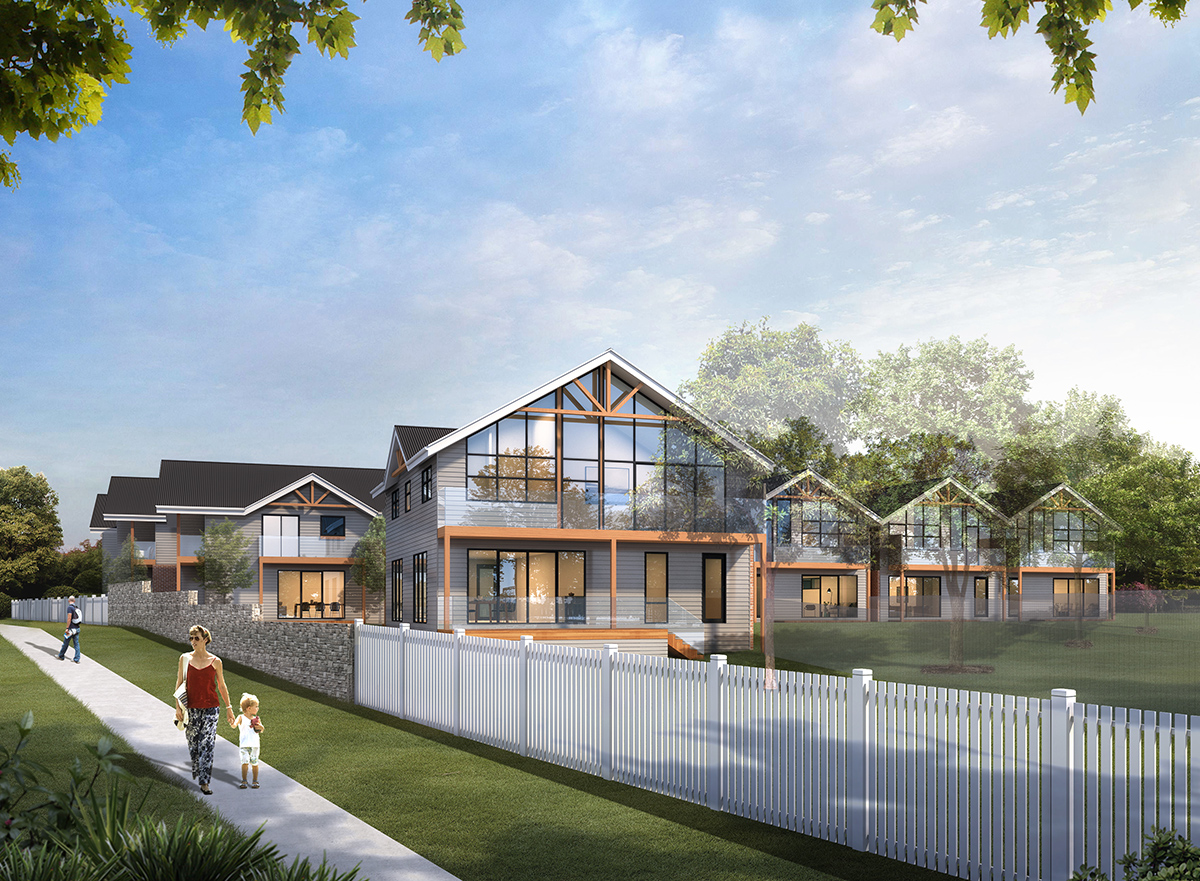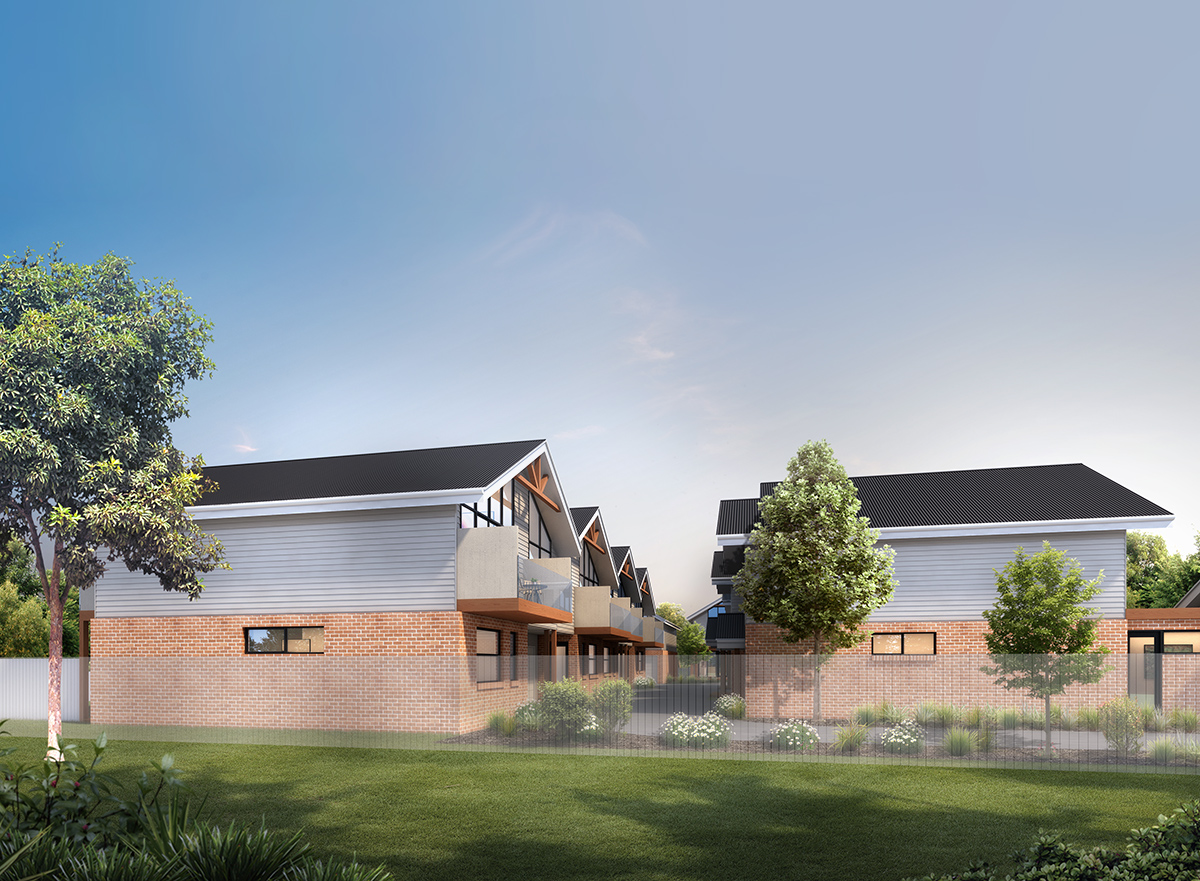Powlett St, Sunbury
11 Townhouses
Comprising of 2 levels, glass gables and vaulted ceilings to capture the serene vineyard views of the Goonawarra Estate. JNX Construct and Bill Jacobs Architects have worked extensively on the design of these 11 townhouses and are exceptionally proud of the result.
The design vision has focused on clean lines, balanced proportions whilst still incorporating traditional rooflines to ensure longevity of design. The enduring exterior finishes including reclaimed Victorian red brick, weatherboard and Colourbond accentuate the large viewing windows which were the centerpiece of the design.
Extensive drives, gardens and feature stone work designed to work harmoniously with the neighbouring winery and the Jacksons Creek setting which forms part of the eastern most boundary of many of the homes.
In summary this stunning development takes full advantage of its ‘Old Township’ and creek-front location, proximity to walking trails, and views of the vineyard. The light filled living spaces and JNX Constructs recognised levels of craftsmanship.




