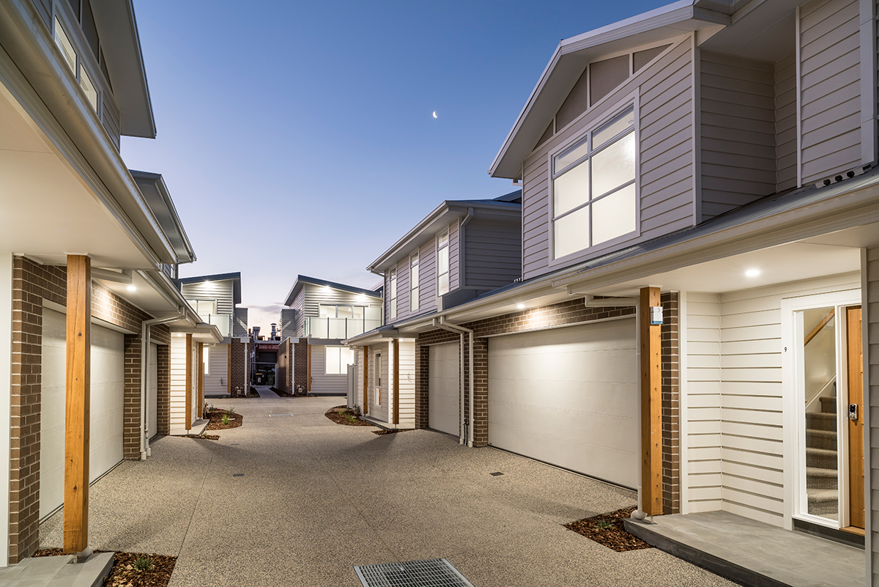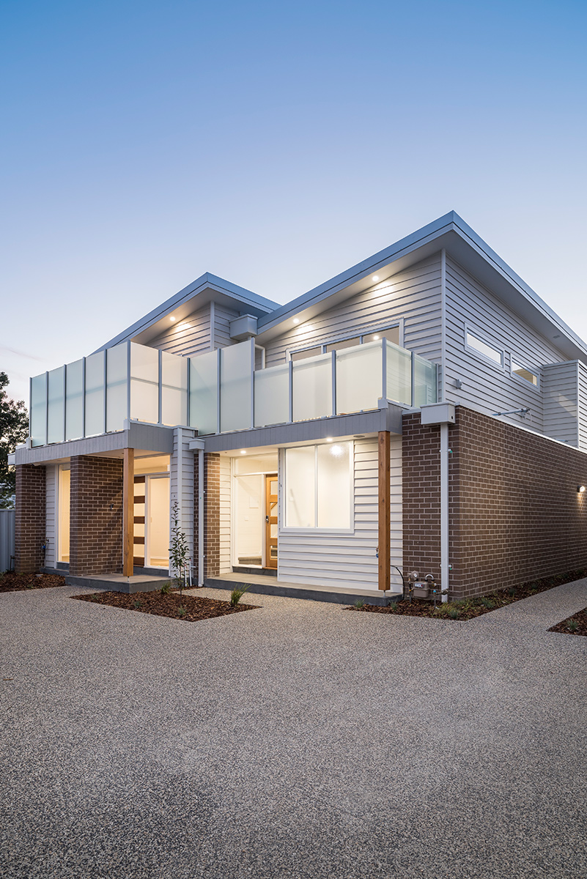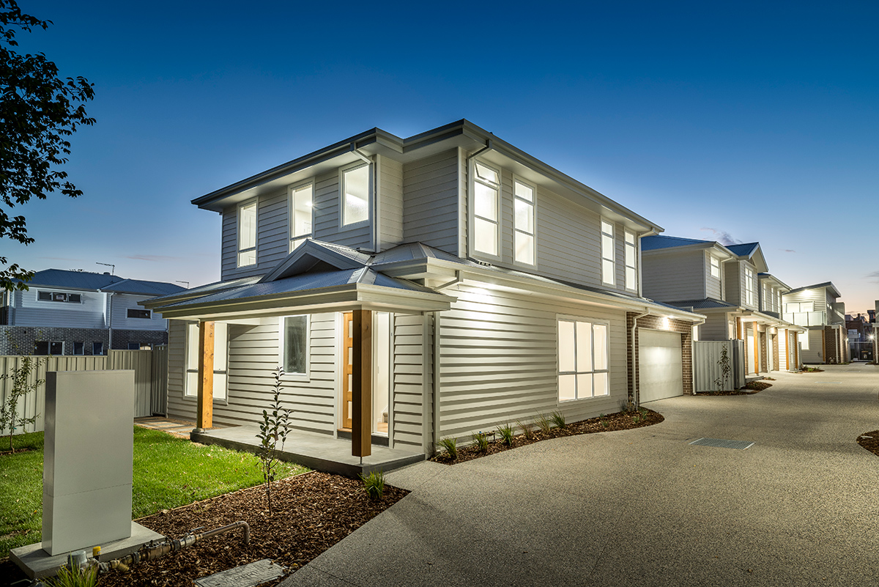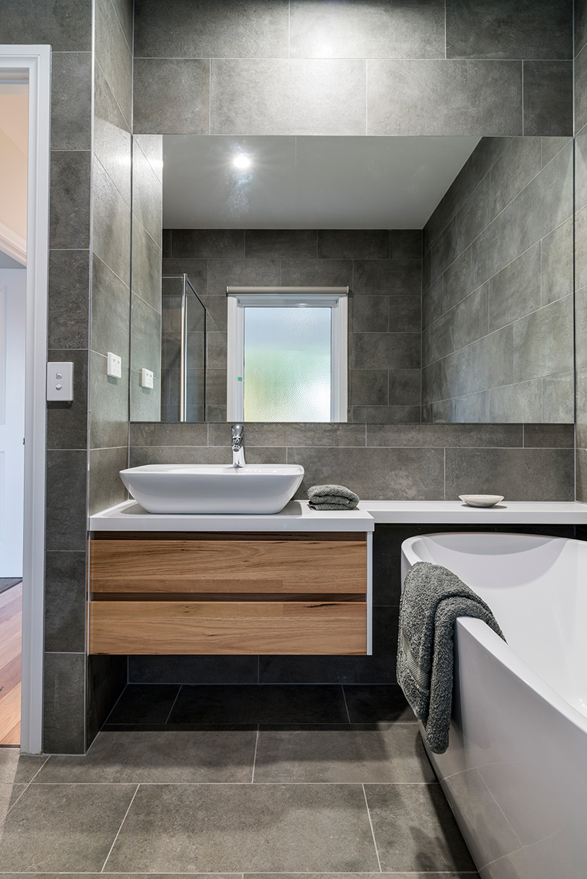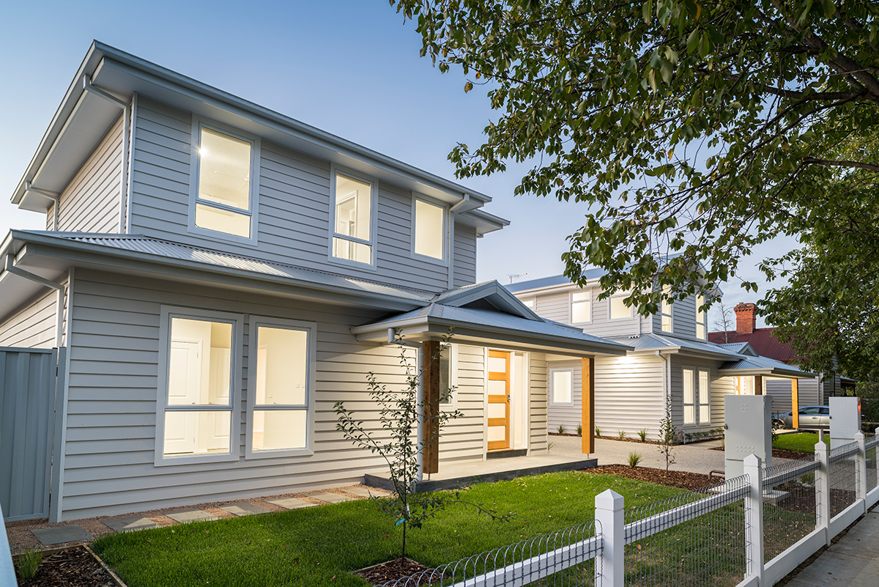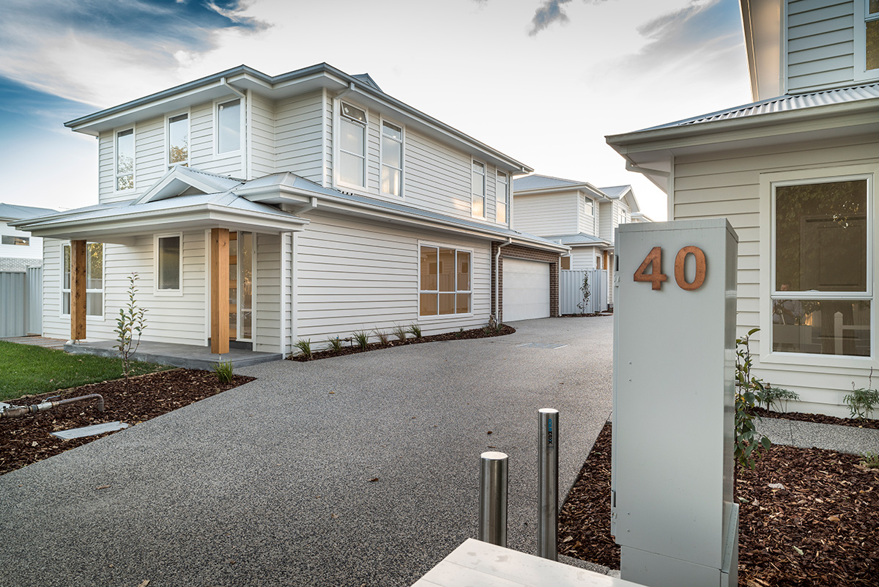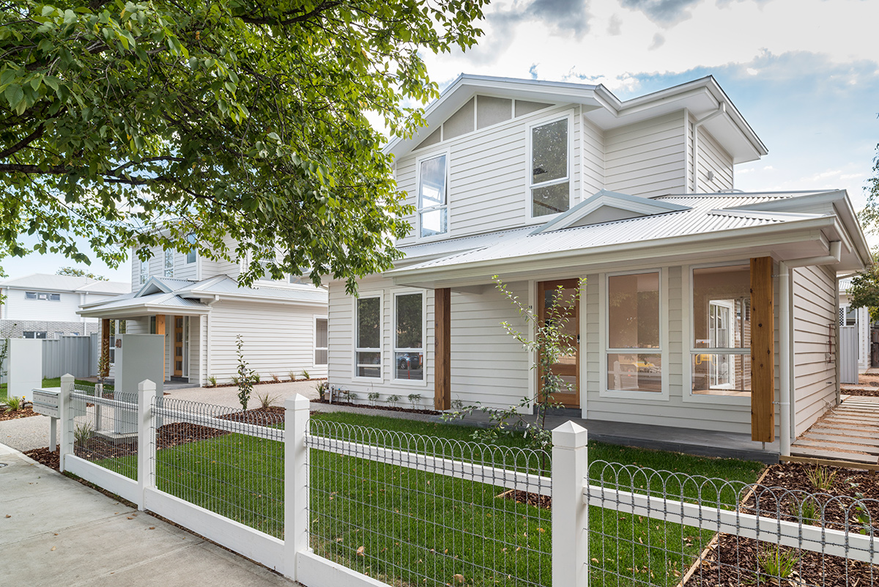Barkly St, Sunbury
10 Townhouses
Reflecting the existing neighbourhood character typical to Sunbury’s old township was key in the design of the Barkly St. development. The weatherboard home with front porches and garden settings a key element of the original homes scattered within the area with some approaching or exceeding 100 years of age.
Again, the partnership between JNX Construct and Bill Jacobs Architects set to work to create a project that reflects the original surrounding homes by adopting peaked and gable roof structure and external materials such as James Hardie weatherboard, brick garages and corrugated iron.
The ‘centre of town’ development utilises the rear laneway for both garage access and pedestrian traffic enabling residents shop access within a few minutes.
Step inside however, and the homes have a cleaner contemporary finish. Small details tie the inside to the exterior but there is a focus on quality materials, appliances and hardware to ensure performance over time along with JNX Constructs recognised levels of fit and finish.

